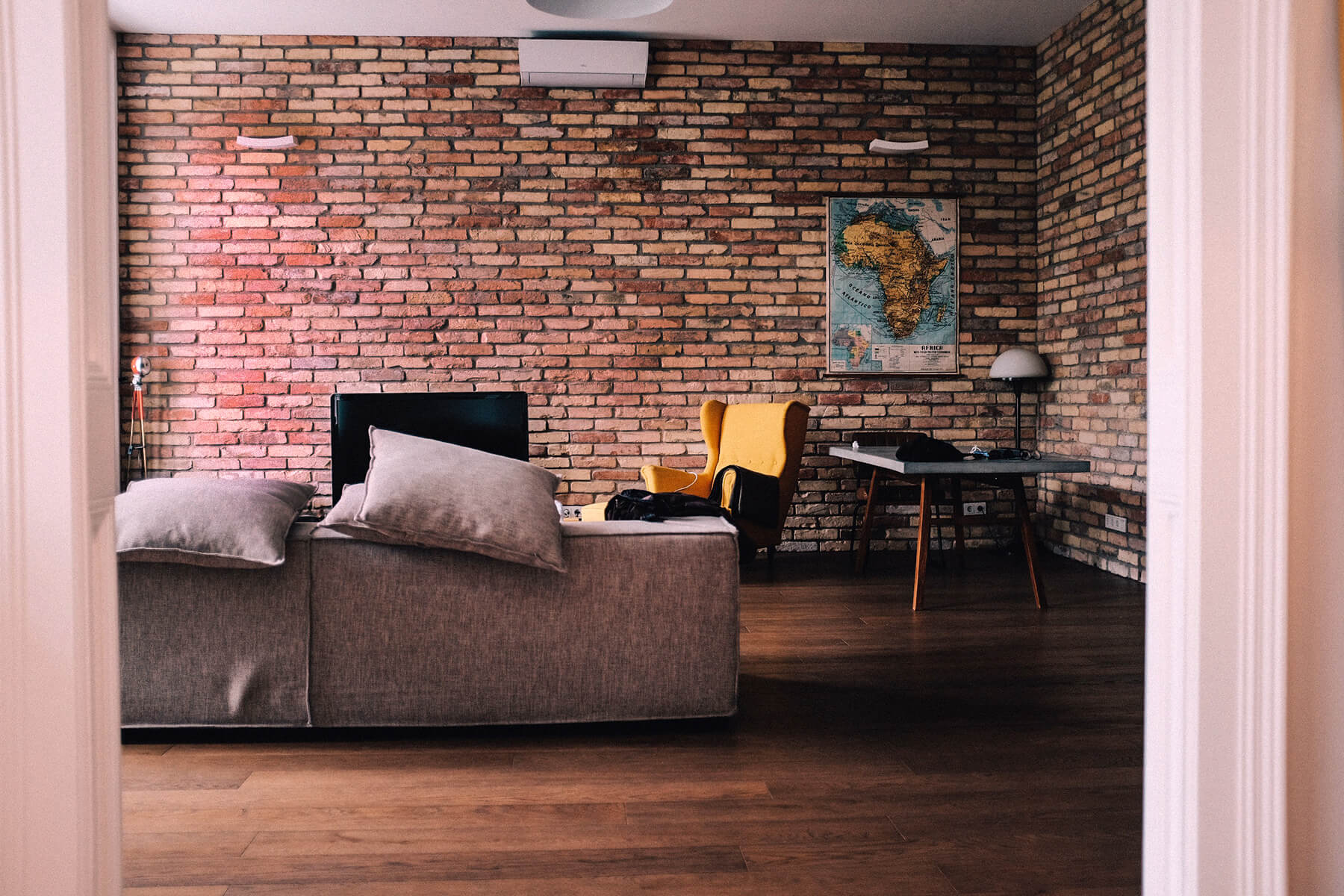
Feeling a little cramped in your current living space? If you can’t or don’t want to try to buy a bigger home (a very common problem these days), there just might be another option.
Have you thought about what it would take to remodel your Portland attic into living space? It might be exactly what you need to make your home the home of your dreams.
Good Candidates for Attic Conversion
First things first: the question of whether or not your attic is a good candidate for conversion. There are a few important things you should consider.
W-Shape or A-Shape
If you see W-shaped trusses supporting your roof, don’t bother. Your attic is not a good candidate for a remodel because of the immense expense it would take to transform it into a useable space.
If, however, you see A-shaped rafters with open space underneath, you just might have a good candidate for remodeling on your hands.
Foundation and Framing
You’ll want to call in an expert to make sure that the foundation and the frame of your house can handle the extra weight load of an attic renovation.
Once you have the OK on that, you can work with a contractor to create a blueprint before you ever start remodeling. This will eliminate many headaches down the road and help ensure that you end up with a renovation you’re happy with.
Portland City Code
The Portland City code dictates that an attic must have at least 70 square feet of living space. It also must have 6- to 8-foot ceilings in at least half of that space. Here’s a full list of requirements you must follow if you’re converting an attic, basement, or garage to living space in Portland. If you don’t have quite enough space, you can add a dormer to meet the requirements.
Improvements That Aren’t Full Conversions
If you don’t have the budget (or the desire) to undertake a full attic conversion, we don’t blame you! There are some improvements you can make that aren’t a full conversion but would help make your attic more useable.
Planks on Floor
Put sheets of plywood or wide wood planks down on the floor so you can walk safely across your attic. Use screws to attach the planks to the attic’s floor joists. Just this addition will allow you extra storage space.
Basic Shelving and Recessed Storage
Even basic shelving or recessed storage can make your attic more usable by helping remove some of your belongings from lower levels.
Legal Requirements When You Remodel Your Portland Attic
Permit
The city requires you to have a permit to do any renovation work to your attic. There’s an estimator of the cost here.
Fair warning that if you don’t get a permit to remodel your Portland attic, you’re looking at a big headache when you sell your home down the road.
Existing Stairways
You’ll have to make sure that existing stairways are up to current codes. If you want to add a stairway, it will be subject to additional requirements for new stairways.
Emergency Exit Window
If you don’t already have a window in your attic that’s large enough to use to escape in the event of an emergency, you’ll be required to add one.
Building Height
If you’re raising your roof to add to attic space, you’ll need to make sure that you’re following the zoning requirements for the maximum building height in your area.
If you have any questions about requirements you need to follow, remember to look at the guide the city put out (the same one we mentioned earlier). You can also reach out to the Bureau of Development Services if you need further clarification.
Improvements to Make
Here are a few of the improvements you’ll likely want to make if you’re converting your attic to living space.
Bolster Joists
Added weight on an attic floor means that you may need to bolster up the floor joists to make sure that they can support the extra load.
Roof Insulation
The shingles on your roof absorb heat and make the top of your attic the hottest part of the house. Encapsulating the roof with spray foam insulation will make the attic a much more comfortable place to be for the people who are up there.
New Bathroom
If you’re adding a bathroom to your attic (which can be a great idea!), try to make sure that there’s an existing bathroom or kitchen below it. This will save you a lot of time and money because you can utilize existing plumbing.
Recessed Storage
In an attic without a lot of extra space, recessed storage can got a long way toward making the space useable and comfortable. Check out these recessed dressers and these recessed storage ideas.
Separate Thermostat
Homes aren’t designed to cool three or four floors. Installing a separate thermostat will allow you to better control the temperature of your new attic space.
Skylights
Attics don’t often come with a lot of natural light. Adding a skylight or two can give you the light you need and also give you some extra headspace.
We hope this helps give you some ideas about making the existing space in your home work better for you. And if not, well, you know who to call if you’re in the market for a home with more space!
