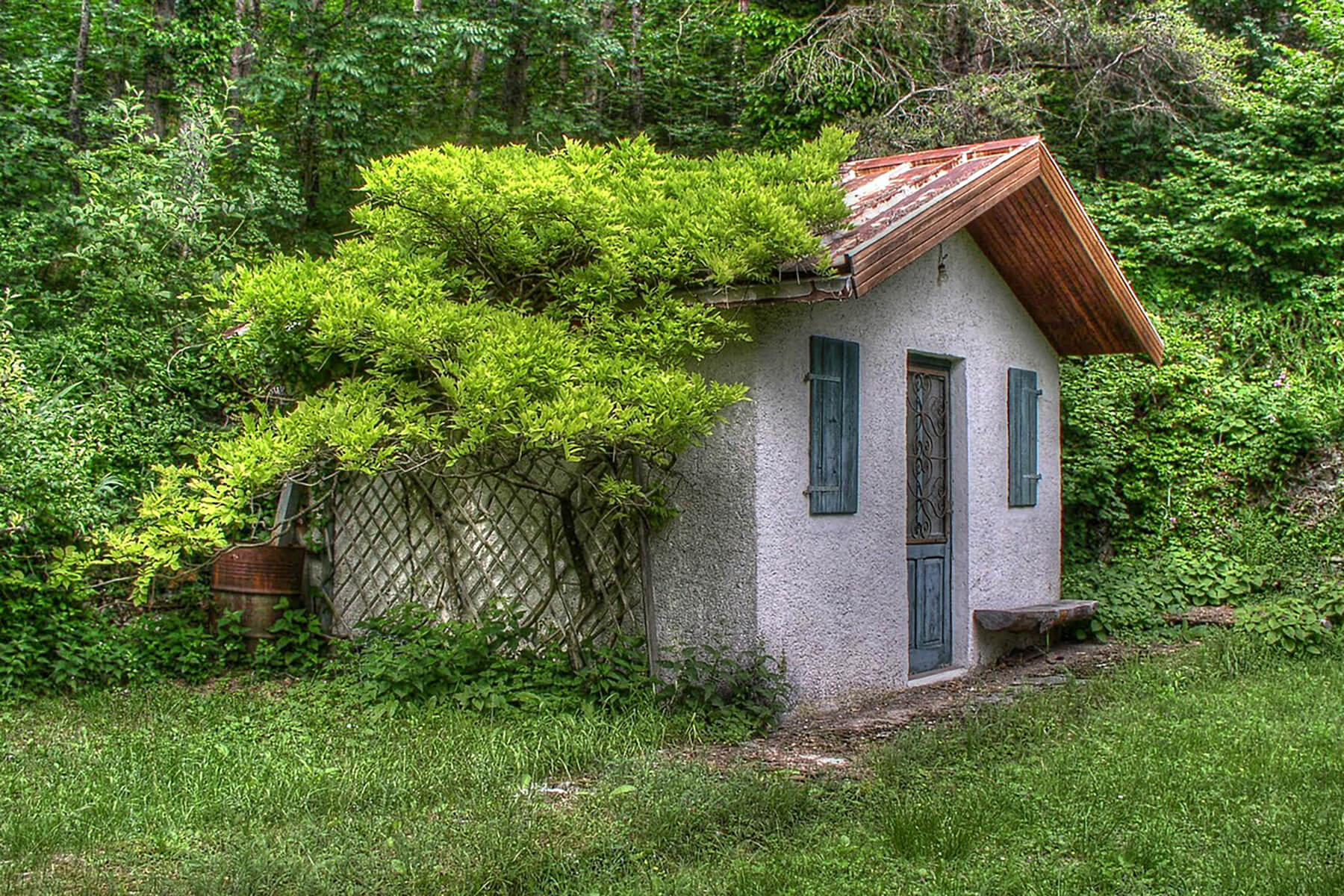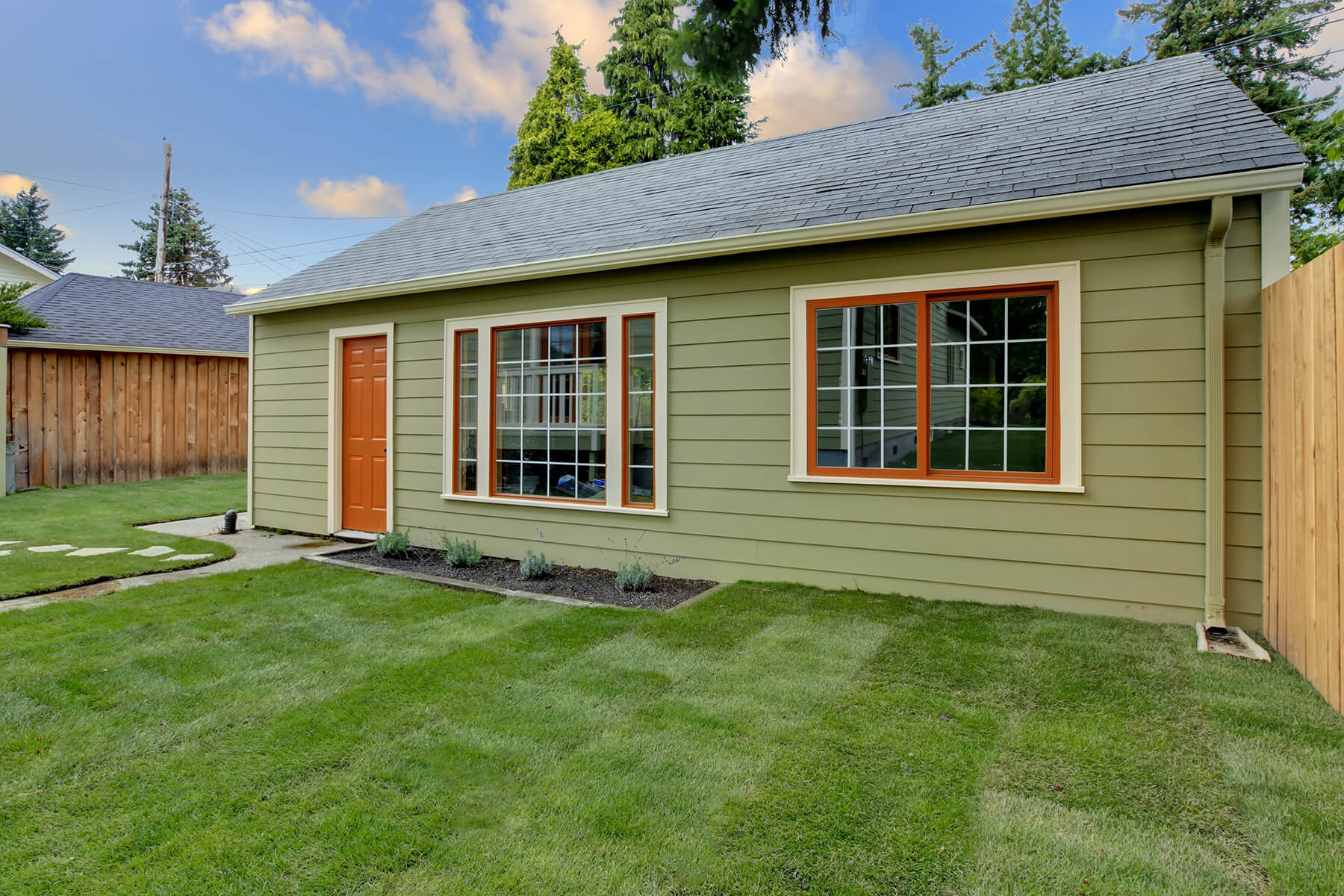
Have you ever thought about building an ADU in Portland? (Psssst . . . that stands for accessory dwelling unit). You might know an ADU as a mother-in-law apartment, a granny flat, an in-law apartment, or maybe even a carriage house. No matter what you call it, if you think an extra living space would be perfect for you, here’s what you need to know if you want to build an ADU in Portland.
What is an ADU?
ADUs are always part of the same lot as the main home. They have their own bedroom, bathroom, and kitchen areas. ADUs can have either a separate outdoor entrance or an interior entrance to a common area.
You can create an ADU by:
- Adding to an existing home
- Converting an existing home
- Converting part of an existing home (like a garage, attic, or basement)
- Adding one as part of new construction
ADUS are great for generational living, places to sleep frequent visitors, or some extra rental income.
For most people, the real value in an ADU is the potential rental income they can bring in, especially in a market like Portland’s where there is a housing shortage. Whether you rent them to conventional tenants or use a short-term rental service like VRBO or Airbnb, an ADU can bring in money that can make a big difference to your finances.
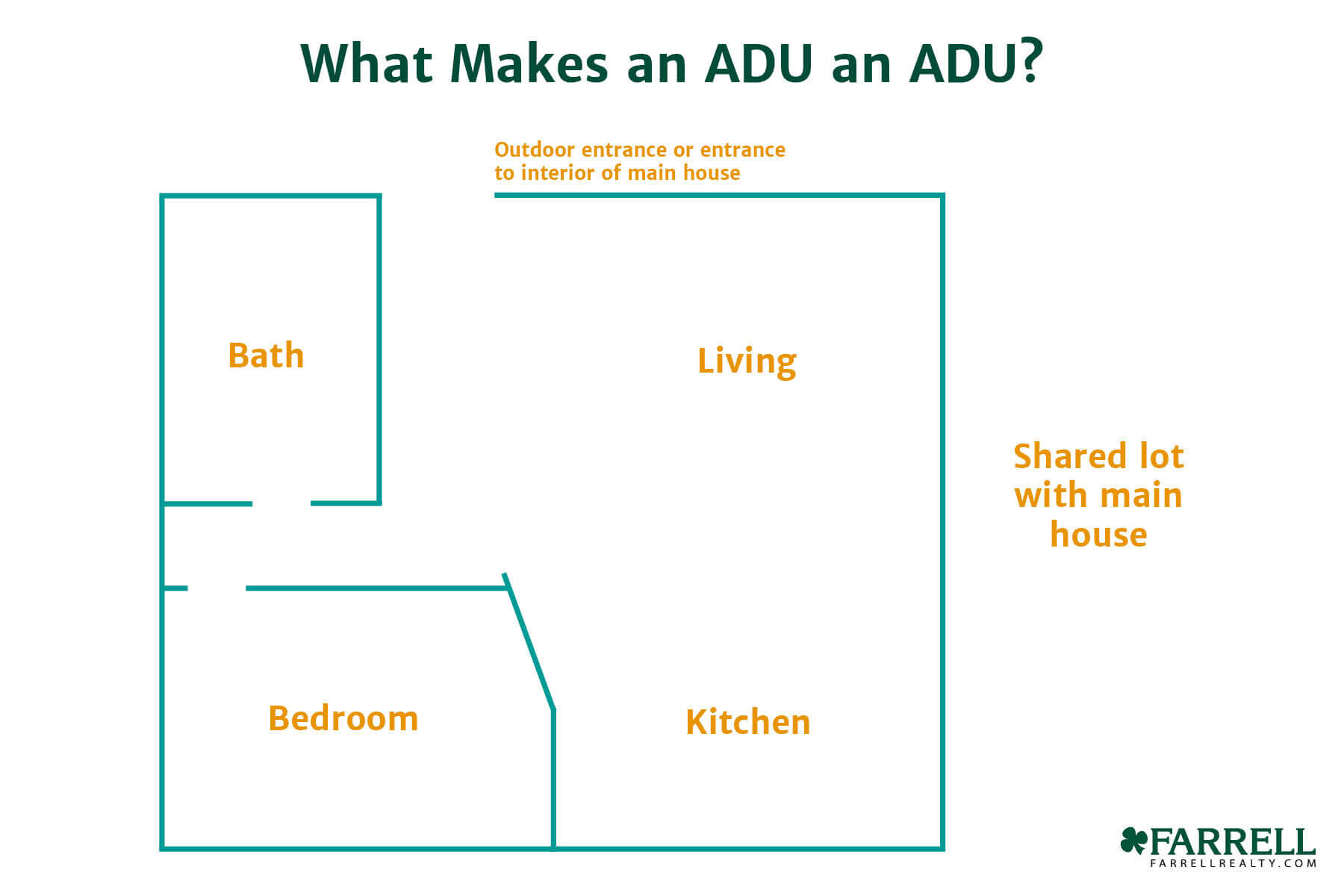
Where Can I Build an ADU in Portland?
The good news is that the City of Portland allows ADUs in both residential and commercial zones. ADUs can be added to a single-family house (including manufactured homes) or an attached house (in this case, that means a rowhouse or twin house but not a duplex).
Planning for a New Construction ADU
If you’re building a new house and are planning to add an ADU to it, you’ll just be doing all the same stuff you’re already doing to get the right permits and inspections for the main house. Your contractor can help guide you through that process for both the home and the ADU (and there’s also more information later on in this article).
If you’re building a new construction home and want to have an ADU, your permit application will be reviewed under the current Oregon Residential Specialty Code.
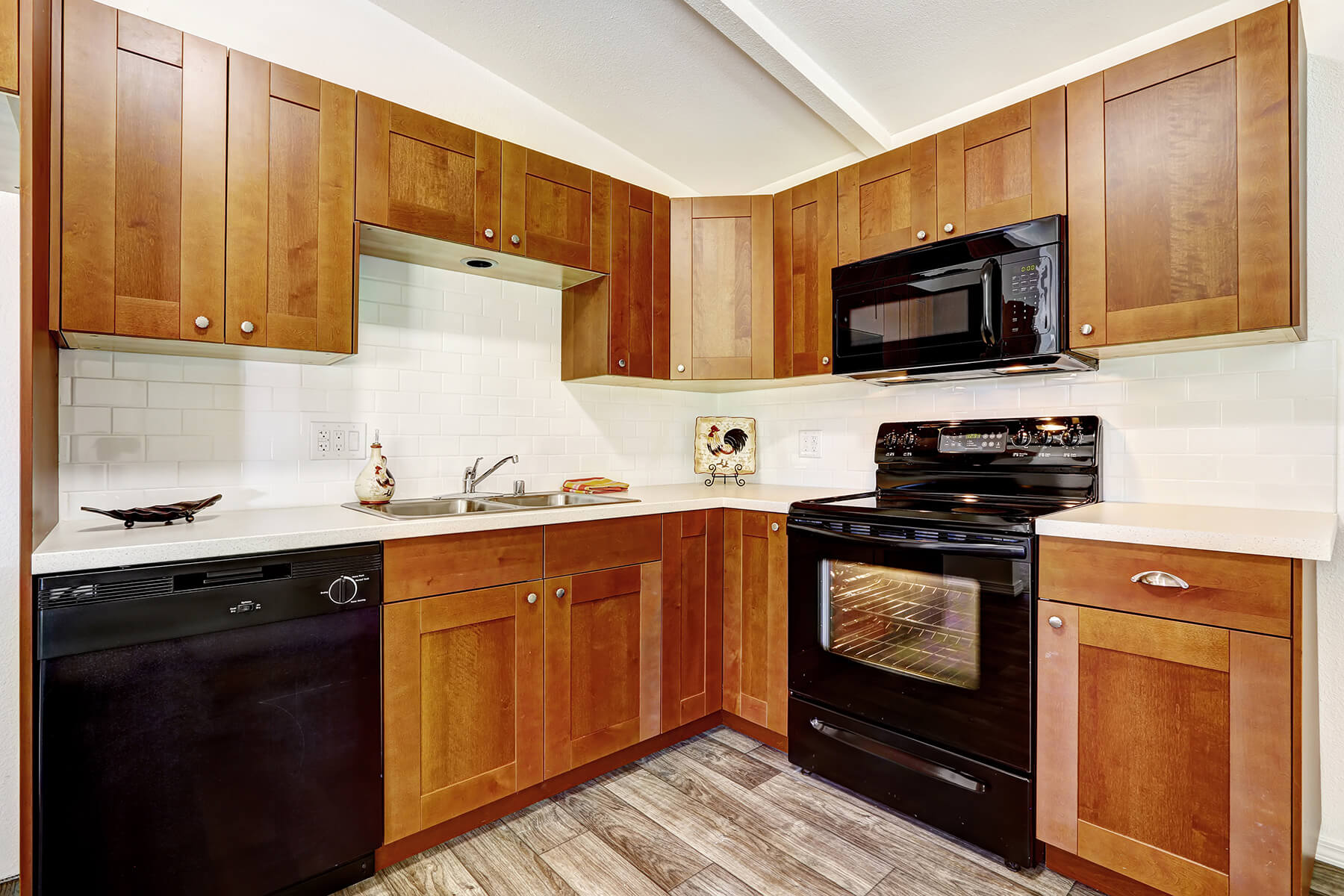
Planning for an Add-On ADU
Visit the Development Services Center
First, you should really head over to the Development Services Center while you’re still in the planning stages of your ADU project. The people here can help make sure that an ADU is actually allowed on your property, and they can also help you understand any relevant zoning restrictions. You can also talk about space, design, and structural elements of your project during your visit with the DSC team.
You need to bring a simple, single-line drawing of your ADU floor plan. This plan must show:
- The approximate square footage of your proposed ADU OR
- If you’re converting an existing space, the square footage of the basement, attic, garage, or other space you want to convert to an ADU
Interior and/or exterior photos of the existing space can be a helpful addition to this meeting, but you don’t have to bring them.
Meet with City Building Code and Zoning Code Specialists (If Needed)
If you want to, you can also meet with the Life Safety Plans Examiner (Building Code) and the Land Use Services Planner (Zoning Code). These specialists can review your drawing and discuss any concerns you have about your new ADU. See hours for these specialists here.
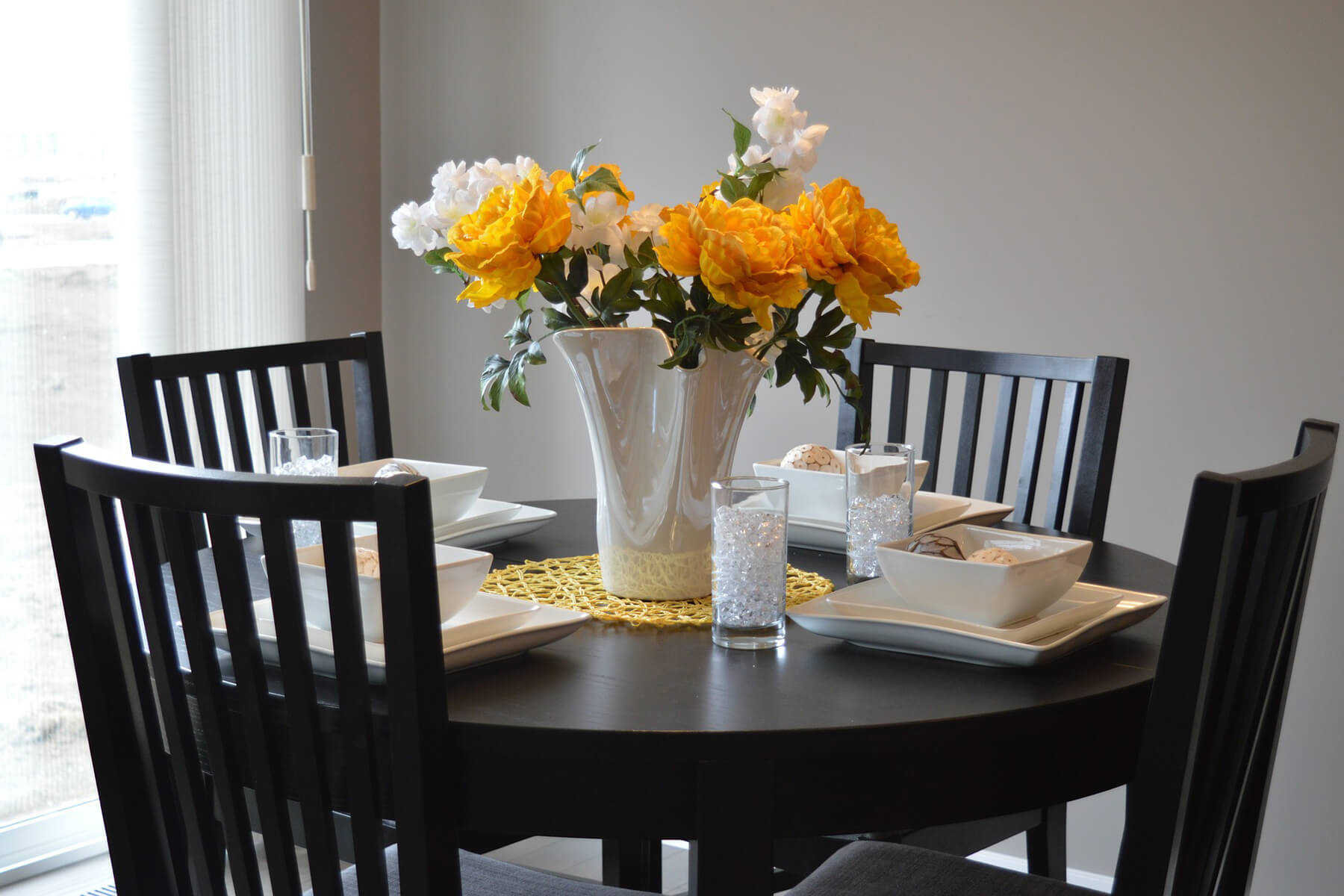
Zoning Regulations
Here are the basic zoning regulations you should know about if you want to build an ADU in Portland. This will give you a good idea of what rules you’ll need conform to as you start planning.
- No more than six people in both the main dwelling and the ADU
- The ADU can’t be more than 75% of the main dwelling’s square footage or more than 800 square feet, whichever is less
- ADUs aren’t allowed when the home is also used as a workplace (like for tutoring or hair cutting)
- Additional on-site parking for ADU residents isn’t required
- Detached ADUS may not be higher than 20 feet (15 in some cases)
- Detached ADUS must be set back 40 feet from the front lot line or the back wall of the home
- Detached ADUs that are more than 15 feet high must match the main home’s finish materials, roof pitch, and window orientation
- Only one main entrance may be on the street-facing side of the house (detached ADUs are exempt)
Apply for Permits
You’re not going to get anywhere unless you have a building permit from the city of Portland. Whether you’re building a new home with an ADU or you’re converting or adding on an ADU, you’re going to be applying for permits.
And most ADUs are going to require electrical, plumbing, and mechanical permits in addition to a building permit. (City workers and/or your contractor can help you figure out what permits you actually need.)
Then you just need to submit your complete permit applications—and wait. All your applications will need to be reviewed before permits are issued (and you may be asked for additional information). You can’t just walk in and get a permit, so plan on needing some extra time for this step. Download the all of the City of Portland ADU permit forms here.
- Complete building permit application
- Complete residential development system charge form
- Erosion control form (if your project will disturb the ground)
- Mitigation form (if you’re adding more than 500 square feet of impervious area)
- 4 copies of site, architectural, and structural plans (plan instructions)
You can also purchase a residential combination permit package, which sells you all the permits you need at once, including mechanical, electrical, and plumbing. These forms all need to be ready to go at one time to take advantage of this combination option.
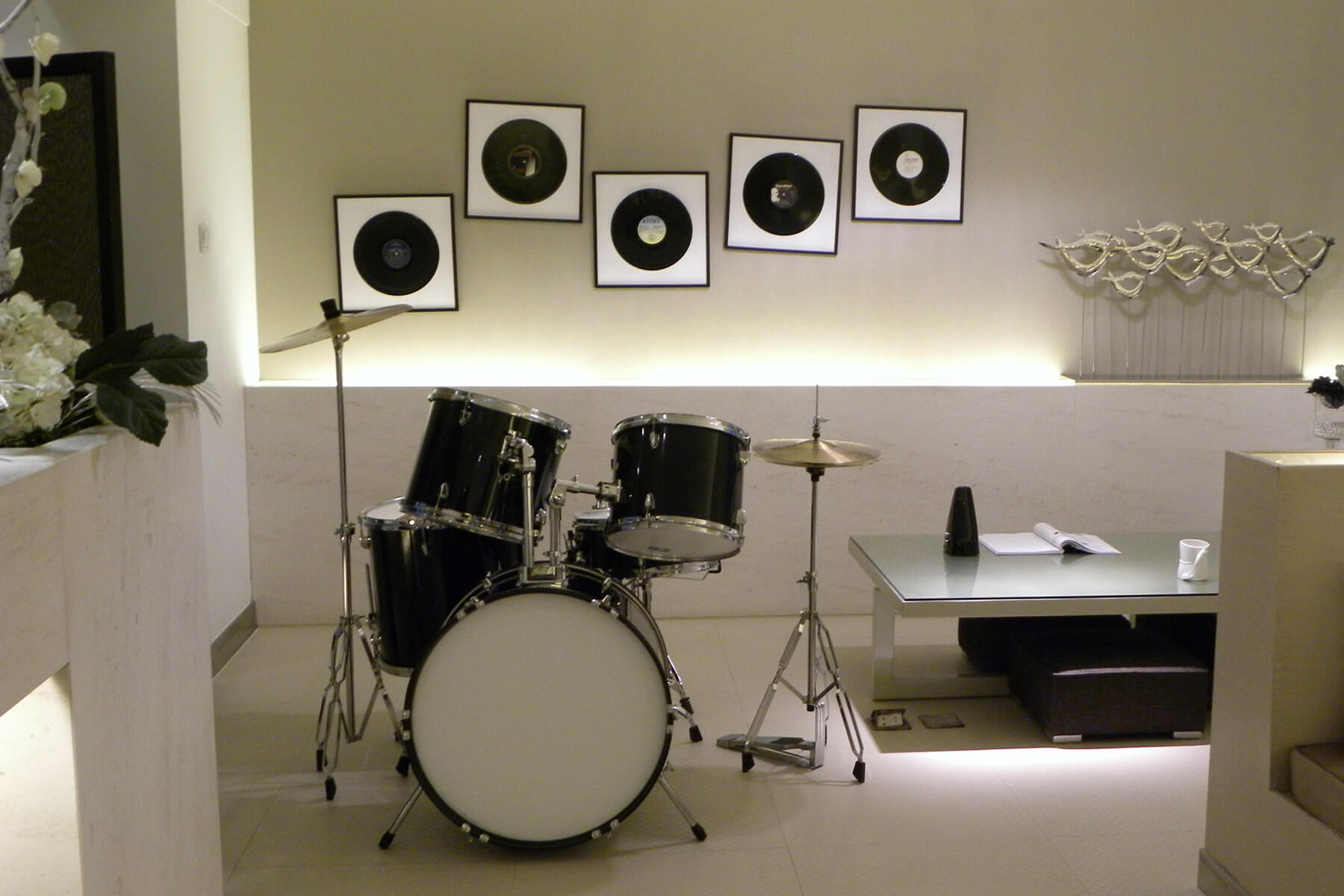
Fees
Unfortunately, none of this comes free. Here’s what you’ll likely pay in the process of getting the approval for your ADU:
- Building permit fees: Building permit fees are based on the whole value of the work you’re planning to have done. This means that fees are entirely unique to your project and can’t be fully determined until you’ve turned all of your paperwork in. See a fee estimator here.
- System Development Charges: These charges are levied by Portland Parks, Environmental Services, Transportation, and the Water Bureau. For more detailed information about these fees, including circumstances when they can be waived, see pages 4 and 5 of this PDF.
The City of Portland wants to make ADUs more affordable for you because they’re a way to help deal with the city’s housing shortage. Through July of 2018, the city is not assessing System Development Charges for ADUs. This makes building an ADU far more affordable than it would be otherwise.
Safety Regulations
There are (obviously) a lot of safety regulations when you build an ADU in Portland, just like there are when you build any home that people are going to live in. Here are the main things you should know:
- Electricity: Residents must have access to the electricity panel and all electrical wiring must be done by a licensed electrician.
- Heating/Cooling: Residents must have direct access for service and repair.
- Plumbing: Both dwellings may use a common water supply, but each has to have a shut-off valve (and this dual usage has to be approved by the Water Bureau).
- Ceiling Heights: Usually 6 feet, 8 inches in most areas.
- Fire Safety: There are many regulations on walls, floors, ceilings, and insulation. See more specifics on pages 9 and 10 of this document.
Whew! That’s it. We’re sure you’ll have more questions, many of which can be answered in the City of Portland’s official document on ADUs or by the city officials we mentioned above. Best of luck with your ADU project—we think you’ll be glad you did it.

